Low-Energy Rental Housing in Berlin Pankow
Design and Construction Planning
2012 – 2014
As architect at Jan Wiese Architekten
In collaboration with Jan Wiese, Dora Medveczky and Maximilian Goes
Photos by Udo Meinel
This backyard infill apartment house is an exercise of rationalism. It’s the result of trying to answer every contextual question with a calm and reasonable response. Faced with increased demands on fire safety, energy-efficiency and cost-effectiveness the outcome is architecture made-to-measure and yet displays exemplary simple solutions.
The organizing principle satisfies strict local firecodes while maximizing the efficiency of seven individually sized rental units – among them garden apartments, lofts, single-households and maisonettes. The materials, details and building technologies exceed the strict German energy saving requirements by more than 30% and yet avoid the high-tech feel and look of many other modern buildings with similar features. A constant effort for cost-efficient solutions required close cooperation with contractors and craftsmen and resulted in a defined aesthetic of simple and efficient construction details and spaces.

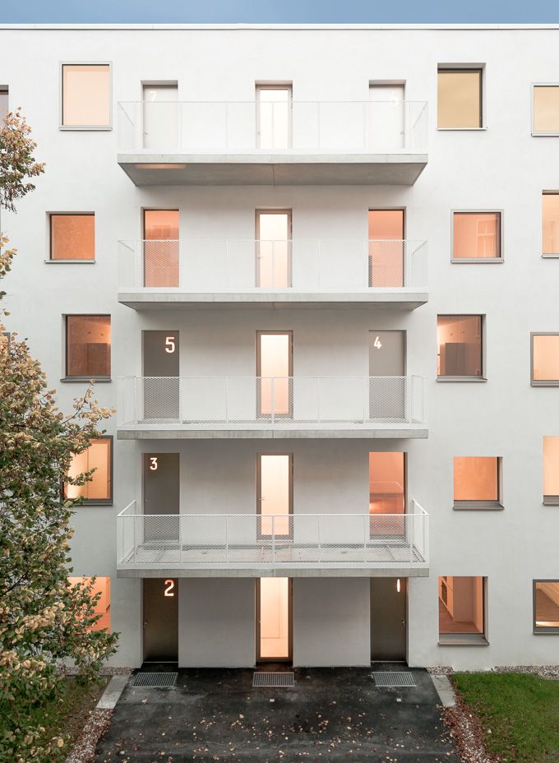
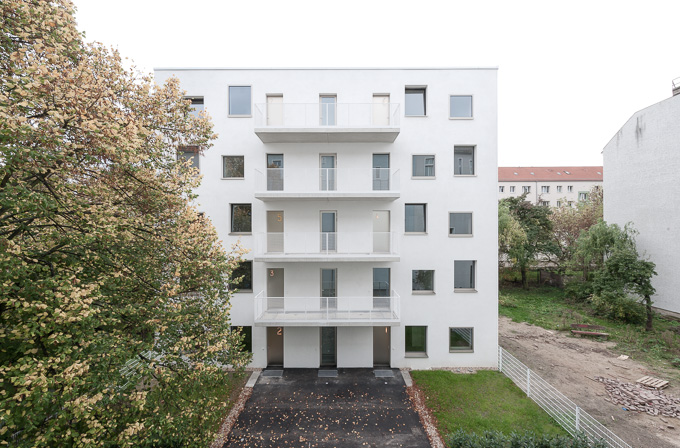
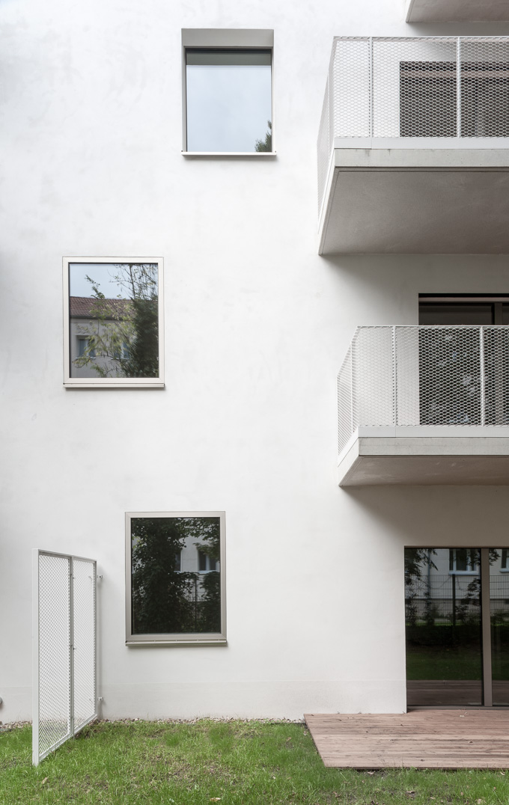
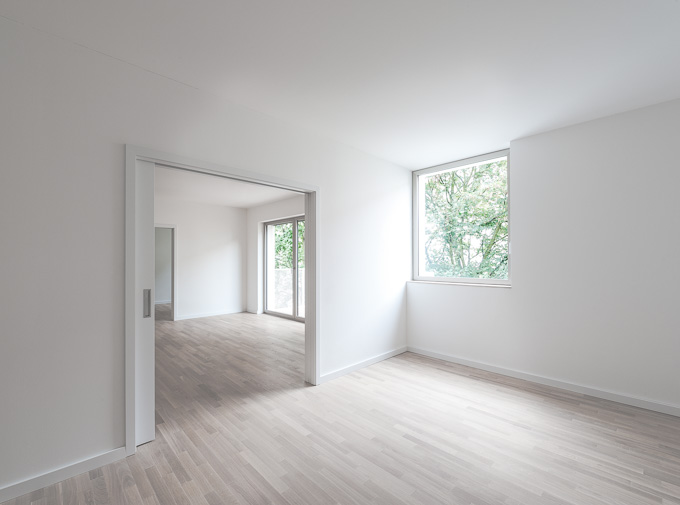
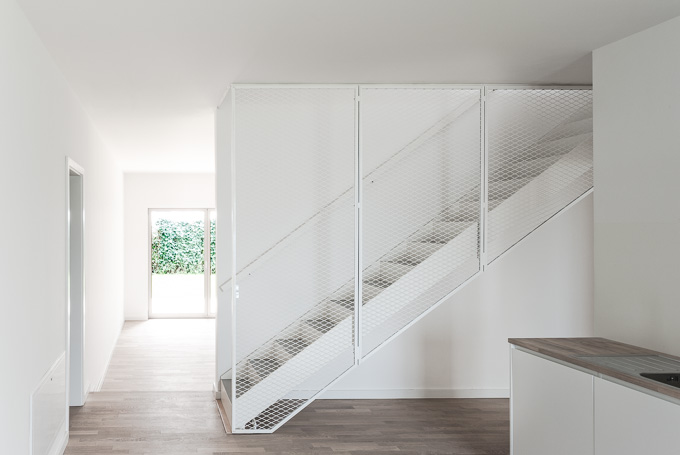
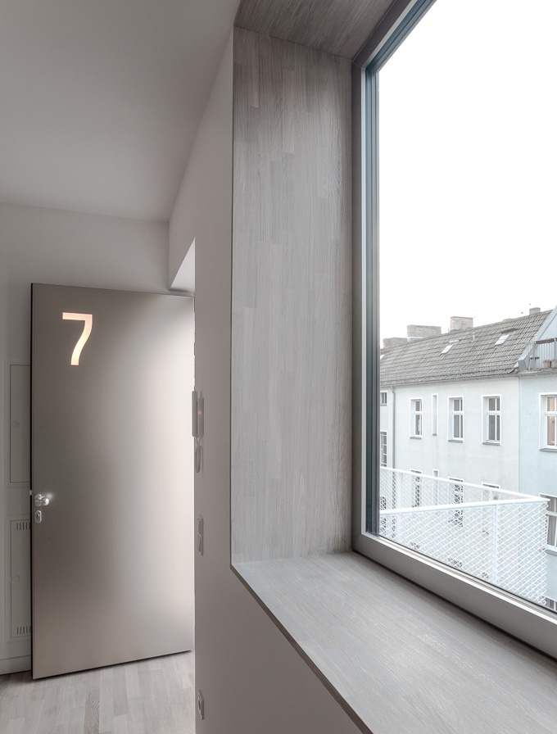
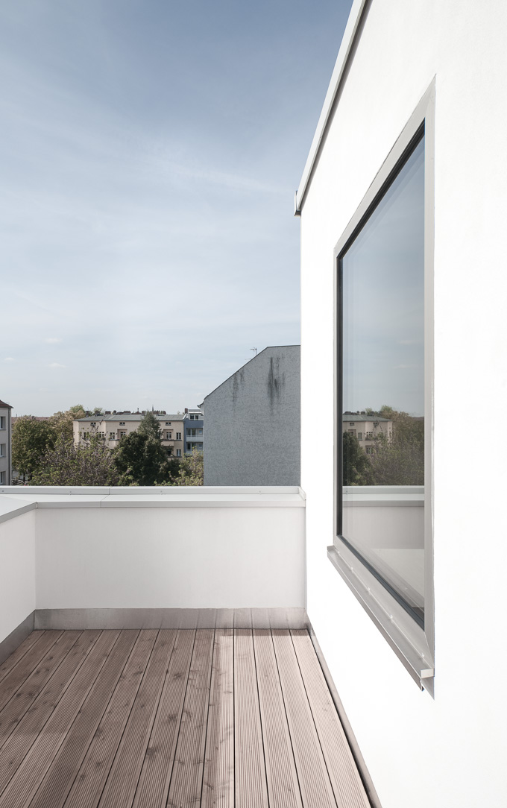
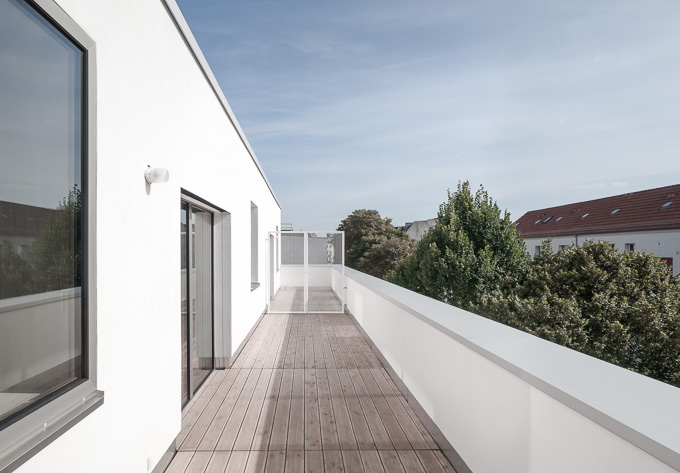
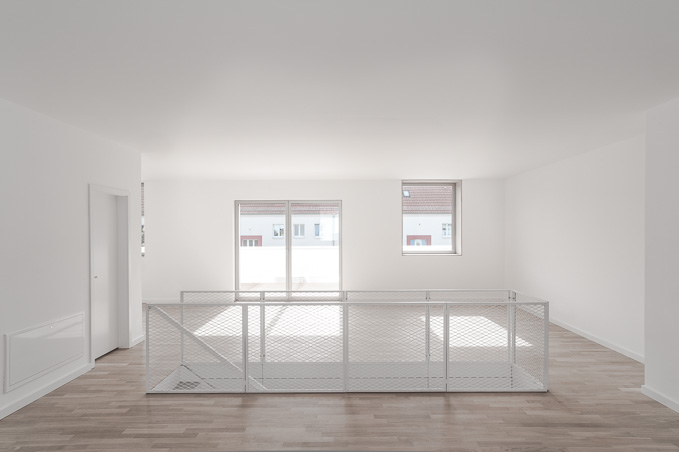
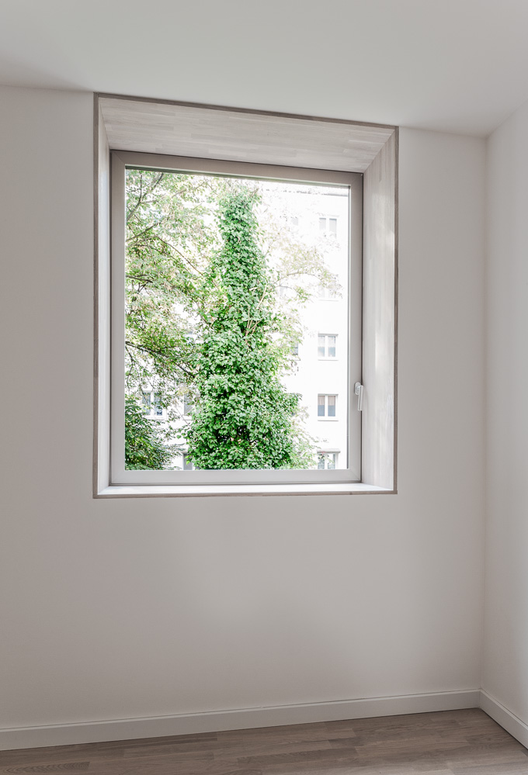
 Copyright 2024
Copyright 2024